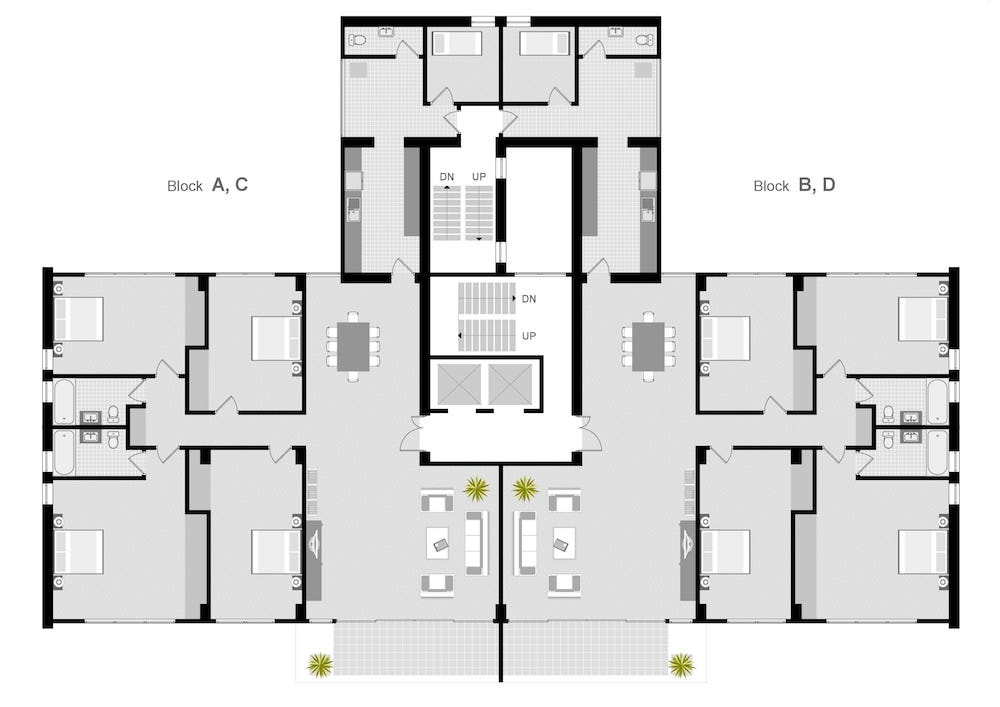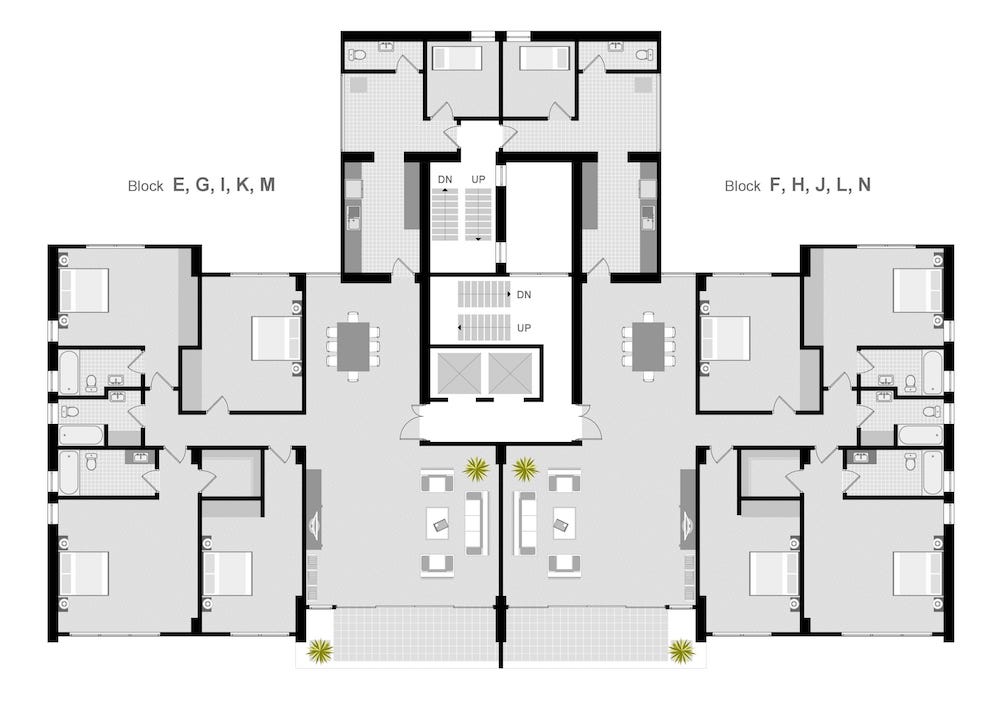TYPICAL SCENIC VILLA FLOOR PLANS:
SCENIC VILLA FLOOR PLANS FOR UNITS A-D
1,963s.f. (saleable) A & C and 1,978s.f. (saleable) B & D
4 bedrooms, 2 bathrooms (1 en-suite), balcony, helpers room, utility area
1,963s.f. (saleable) A & C and 1,978s.f. (saleable) B & D
4 bedrooms, 2 bathrooms (1 en-suite), balcony, helpers room, utility area
SCENIC VILLA FLOOR PLANS FOR UNITS E-N
2,311s.f. (saleable)
4 bedrooms, 3 bathrooms (2 en-suite), balcony, utility area, helpers room
Place Property Limited - EAA Licence No.: C-058897 / Venetia Leonard - EAA Licence No: E-087516 (mobile 852 9676 8268)

